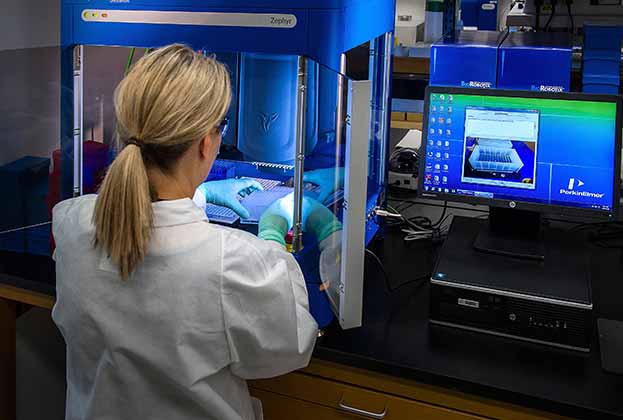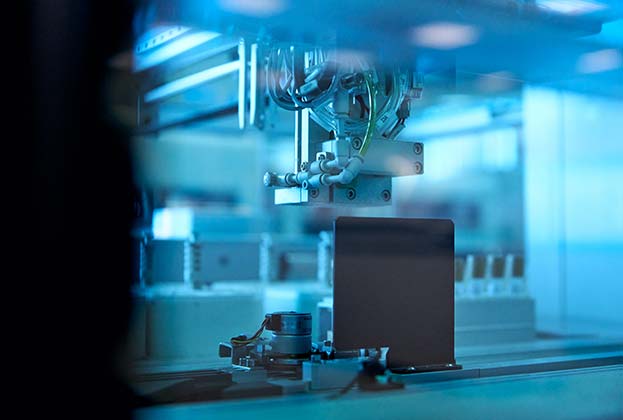A real-life example from the Savills Earth team illustrates the opportunity to decarbonise
With all parts of the real estate investment sector looking to decarbonise, the Life Sciences industry is now subject to increasing scrutiny from regulators, investors and society due to its contribution to carbon emissions. Operational energy consumption from buildings and processes is one of the main contributors to the sector’s carbon emissions.
Cambridge Science Park
Cambridge Science Park was established in 1970 by Trinity College Cambridge and is one of the largest life science parks in Europe. It is home to 130 businesses across 59 buildings, employing 7,500 people and consists of approximately 200,000m2 of office, laboratory and research spaces.
With a carbon footprint of approximately 30,000 tonnes CO2e per year, radical changes are required in order to align with the decarbonisation target of Trinity College Cambridge. In addition, a survey of tenants who attended an engagement event on the science park showed that more than half of the tenants had set their own sustainability targets. Energy efficiency is also increasingly relevant due to rapid energy cost increases, leading to considerably higher bills for life science buildings. Finally, tougher regulations add pressure for decarbonisation, as the Park’s EPC data suggests that approximately 65% of the properties will have to be upgraded by 2030 to meet the expected Minimum Energy Efficiency Standards upgrades.
Trinity College envisions a collaborative and sustainable Park community where innovation can thrive, by promoting decarbonisation, positive actions, and inspiring others. Savills Earth collaborated with Trinity College Cambridge to help it realise its vision, by helping understand the Park’s energy use profile and developing a decarbonisation plan for the science park.
Energy use hot spots in laboratories
An initial Park analysis led to the conclusion that there is no one-size-fits-all solution for the science park as age, design, usage and operation differ from building to building. We therefore assigned all of the Park’s life sciences buildings to one of seven building typologies, depending on their use and building age. We were then able to carry out deep technical analyses for these seven building typologies and use these analyses to extrapolate data and draw relevant conclusions across all Science Park’s buildings, attaining technical robustness but providing the best value for money for Trinity College.
Buildings in the Park comprise mostly laboratory spaces, offices and some support functions such as gym, nursery, conference spaces etc. that foster the sense of community. The laboratory buildings occupy less than half of the Park but are responsible for 80% of its energy use. Laboratory buildings built 20 years ago or more consume 75% of the Park’s energy use, even though they only occupy 30% of the Park’s floor area.
Beyond equipment usage, building services systems can be responsible for up to 80% of the EUI of older laboratory buildings
Georgios Askounis, Associate Director, Savills Earth
A large part of the high energy use of laboratories is due to their business function. Laboratory occupants use extensive, specialist and energy-intensive equipment. Energy Use Intensity (EUI) (kWh/m2) is a prime indicator of a building’s energy performance, and equipment may account for at least half of the total EUI for newly built laboratories.
Beyond equipment usage, building services systems can be responsible for up to 80% of the EUI of older laboratory buildings, mostly due to the provision and heating of enormous volumes of fresh air to achieve a comfortable environment and the stringent air quality requirements in laboratories.
Our technical analysis of the Park’s buildings energy behaviour included scrutiny of the building condition, building services systems, use, occupancy, operation and maintenance, and used information derived from energy surveys conducted by Savills EDC. The analysis enabled us to identify possible interventions to reduce the Park’s energy use and carbon emissions. We used energy modelling tools to build ‘digital twins’ of the seven selected pilot buildings and to quantify the potential energy and carbon savings, and collaborated with specialist cost consultants to estimate the associated capital and operational costs.
Building-level interventions
A key conclusion of the analysis is that all buildings in the science park can benefit from decarbonisation interventions, irrespective of use and age. Some interventions are simpler and require less interruption than others, and could be implemented right away.
Medium- and long-term interventions require a whole-building approach, starting from fabric and insulation upgrades to control and reduce energy losses and to increase comfort in older buildings. Building system upgrades and optimisation, including installation of heat recovery and replacement of components with more efficient versions, can reduce energy use in all laboratory spaces. Moving away from fossil fuels and installing heat pumps for space heating and hot water is necessary to have a chance of achieving decarbonisation targets.
Photovoltaics installed on roofs, canopies and car parks can generate some of the electricity demand on-site, reducing carbon emissions and reliance on the grid.
The average cost for the whole building retrofit of the Park’s buildings is £795 / tonne CO2e saved for a 30-year period
Georgios Askounis, Associate Director, Savills Earth
The interventions have the potential to reduce energy use between 15% and 73% in each building in the science park, depending on building use and age, based on energy modelling data. The 15% reduction could be achieved even in newly built, laboratories. The average cost for the whole building retrofit of the Park’s buildings is £795 / tonne CO2e saved for a 30-year period. Many of these interventions have low payback periods of between four and eight years. But to achieve more attractive paybacks a whole building retrofit approach needs to be combined with maximum photovoltaic installation.
Occupants must play their part in reducing emissions, understanding their building and optimising its usage. A number of guides and schemes available to help occupants reduce energy use, such as My Green Lab and the Laboratory Efficiency Assessment Framework (LEAF) can be used as the starting point.
Site-wide interventions
The whole building Park-wide retrofit approach can reduce total Park’s electricity demand to lower levels than the total electricity consumed before retrofit, despite the science park’s move from fossil fuels to electric systems. This can reduce grid capacity challenges on the site. Fully electric systems combined with a micro-grid, on or near-site renewable sources and energy storage on-site form a key part of achieving decarbonisation.
However, even following retrofit, the laboratories in the Park will consume a considerable amount of energy for heating and cooling due to their business function. Our study demonstrated that sometimes this will occur simultaneously, providing an opportunity for heat sharing across the science park through a heat network, with potential energy and carbon savings.
What about the performance gap?
The ‘performance gap’ is of particular interest in laboratories. System imbalance, lack of good maintenance and occupancy behaviour can lead to great disparity between energy use predicted from energy models and actual energy use of the building.
Key takeaways
Our analysis showed that whilst laboratories consume a significant proportion of energy across the science park, they also have significant potential for energy and carbon reduction. While energy use and associated carbon emissions reduction can be realised in all laboratories irrespective of age, characteristics and operation, the potential is greater in laboratories of approximately 20 years old or more.
Collaboration among tenants, leaseholders and investors is key to the decarbonisation of any large and complex estate like Cambridge Science Park. Different leasehold, tenancy and occupancy types require different levels of engagement. This needs to be accompanied by a clear decarbonisation monitoring, reporting and tenant engagement strategy to provide ongoing support, share lessons learnt and keep everyone informed and invested in the project’s success. Actual building energy use data is necessary to perform a robust technical energy analysis in order to develop a clear, costed and successful decarbonisation plan. The decarbonisation plan developed by Savills Earth has unlocked investment from Trinity College to start with the implementation of the recommended decarbonisation actions in the first of their buildings.
How do we start?
With the continuing commercial, social and legislative decarbonisation pressure and the cost of energy prices and carbon offsetting increasing, embarking on the decarbonisation journey as early as possible is key. The Savills Earth team can assist.
Read the articles within Spotlight: Life Sciences – Trends & Outlook below.
.jpg)


.jpg)



.jpg)