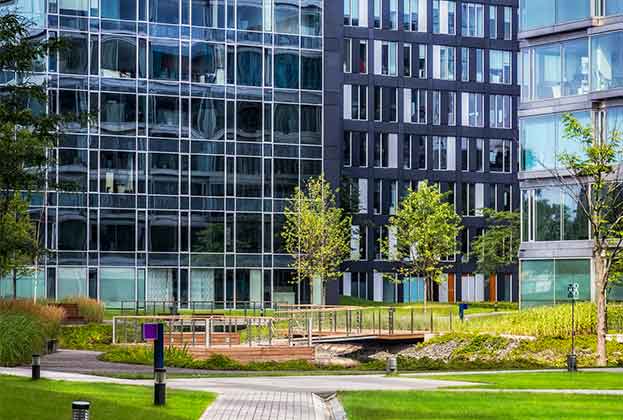Ellebjerg House combines a perfect location with green transition, health-optimised layout, and the possibility of allowing employees ideal conditions for balancing work life and family life.
.jpg)
For several years, Valby has undergone a transformation, where former industrial districts have been converted into attractive residential areas and office buildings. The district is bubbling with inventiveness and creativity, and shops, cafés and various other initiatives are sprouting around the neighbourhood, all of which contribute to creating a new character and an independent identity as a hub to Copenhagen.
We see that more and more companies move their offices to Valby. Among other things, because the accessibility is good and because the rent levels are attractive compared to some of the other areas in Copenhagen.
Jan Dahl, Head of Lettings
Future traffic hub
One of the office buildings that will set the direction for the transformation of Valby as a modern and greener business area is Ellebjerg House at Følager 1. The property, which is expected completed in 2022, will stand out from other office buildings in the capital with direct access to a café and shopping facilities on the ground floor and infrastructure that makes it easy to get to and from work.
- Ellebjerg House has an optimal location in Copenhagen. By car, the highway is five minutes away and the building features parking in the basement. Commuters by public transport benefit from a location just around the corner from Ny Ellebjerg Station. It's a station that will become an important transport hub in Copenhagen, says Jan Dahl.
Today, Ny Ellebjerg Station offers service by InterCity, S-train, and regional trains, and in 2024 the station will be connected to the Copenhagen metro network.
- The excellent transport options mean that as a workplace, you can offer your employees ideal conditions for a better balance between family life and work life, says Jan Dahl.
Certified sustainable construction
Ellebjerg House will be constructed according to specific sustainability standards and will be DGNB Gold certified. This means that the building meets several quality requirements for aspects such as environmental, economic, and social sustainability, which not only include the physical framework, but also the development process for the building.
- For more and more employees, it actually matters that the company they work for takes responsibility in the green transition. The fact that a company can document that their office facilities are built according to sustainable principles plays a positive role in a green business narrative and supports the ambition to attract and retain key employees - especially the younger generations, says Jan Dahl.
Keeping health and hygiene in check
In addition to infrastructure and sustainability, Ellebjerg House excels by the introduction of a number of health initiatives that - in light of COVID-19 - strengthen companies' work with the governance structure in place to keep employees healthy.
These include sensor-controlled doors to foyer areas, meeting centres, etc. It will be possible to make stair traffic one-way, as all tenants have access to two staircases. Hand sanitiser dispensers can be mounted by at all anterooms, entries, lifts and staircases, and touchless taps can be installed in the restrooms. Office areas are designed with ample space between workstations, and virtual meeting rooms can be arranged and much, much more.
About Ellebjerg House
- DGNB Gold certified. A modern building based on DGNB standards typically saves a minimum of 10% on operating and consumption costs
- Layout with a bakery, grocery store, café, etc. on the ground floor
- Expected to accommodate approx. 1,000 people and can accordingly be used as both a single-tenant property and office space for several small and medium-sized businesses
- The immediately surrounding area features an urban green garden that invites employees to enjoy breaks with fresh air or hold recreational meetings
- Below the building, there is a parking garage with direct access to the building foyer and lifts
- Space-efficient construction with various options for occupiers to customise the specific layout to suit their needs.

.jpg)
(6).jpg)

.jpg)