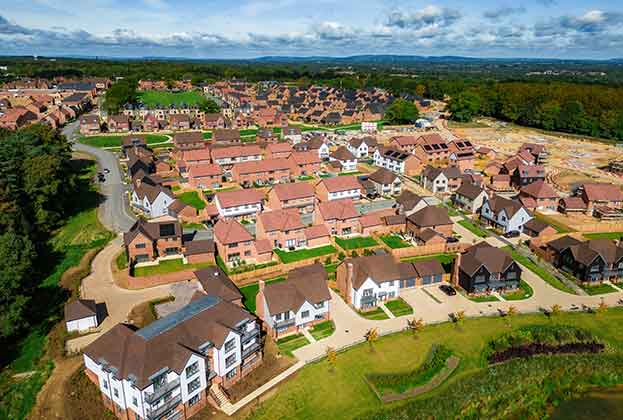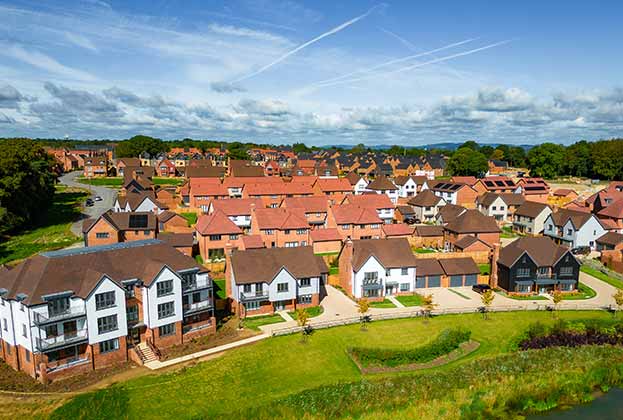This year marks the 300th anniversary of the death of Sir Christopher Wren, arguably Britain’s greatest architect.
A man of extraordinary talents in a time of transformational change, Wren was in his thirties when he turned his attention to architecture, having already established himself as an astronomer, mathematician and inventor.
His love of astronomy is embodied in his design of the Royal Observatory at Greenwich, and it is thought he deliberately fixed the height of St Paul’s Cathedral at 365 ft to reference the Earth’s revolution around the Sun.
The cathedral is Wren’s best-loved building and an integral part of London’s skyline. Completed in 1711, it symbolises the reconstruction of London after the Great Fire of London in 1666 and still holds significant sway over the redevelopment of the capital today.
The influence of European architecture on the building is clearly illustrated by its magnificent dome. The dome seen from the outside is actually a separate element to the dome seen from within. This is achieved through a triple dome construction, with the inner dome laid on top of the circular drum with a brick cone rising above, concealed by the outer dome. This brick cone structure supports the wooden rafters and frame of the outer dome, as well as the 850 ton lantern which tops the building. There is a 53 ft height difference between the inner and outer dome as a result. This innovative design allows the building to support the scale of the dome, enabling it to be visible from long distances and take its place as a key London landmark.
In the 1930s these famous views were under threat from new development, such as Unilever House and the Faraday Building in Blackfriars. This was largely as a result of the London Building Act (1930), which allowed much taller buildings than had previously been permitted.
Godfrey Allen, the Surveyor of Fabric for the Cathedral, proposed a controlled area where building heights would be limited in order to protect the historic views of St Paul’s. These proposals were implemented in 1938 through a voluntary agreement between the City Corporation and developers, which now forms part of the City Plan (2036) and is known as the ‘St Paul’s Height Grid’. The limitation on building heights is expressed through a grid of squares, with a height value at the centre of each square. These height limitations are still largely based on the original maps and values.
Vistas of St Paul’s are also protected within the London View Management Framework (2012) and can be a key consideration for proposed development. Several buildings have been redeveloped to restore views of the cathedral in compliance with these policies, including Vintry House (originally built in 1930 and demolished in the 1980s).
Three hundred years after his death, Sir Christopher Wren’s legacy is tangible not only in the multitude of buildings he designed himself but also in the impact his most famous work still has on London’s ever-changing skyline.
Further information
Contact Alice Jones or George Duffield
.jpg)

(2).jpg)
.jpg)
.jpg)




.jpg)
.jpg)