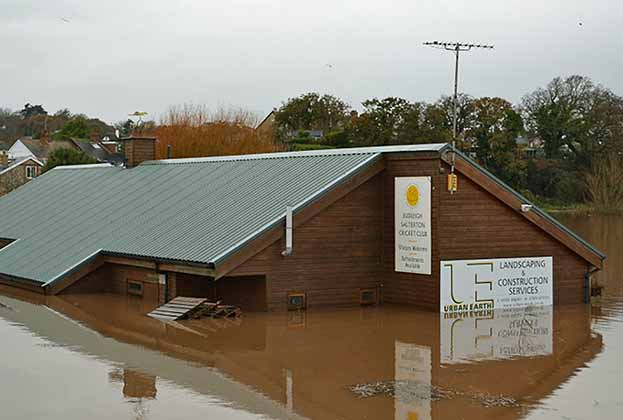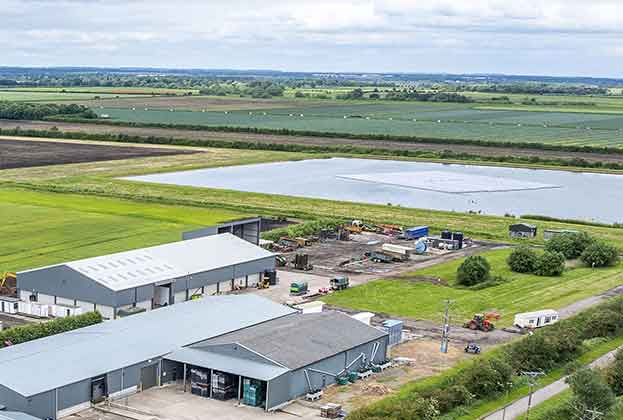The New Building Regulations Approved Document O (ADO) came into force on 15 June as one of the interim steps toward the Government’s Future Homes Standard from 2025. It’s intended to reduce overheating in new residential and residential-like commercial properties, including student accommodation, care homes and children’s homes, something we all need with the UK heatwave this week.
Previous evidence has shown that new homes with improved insulation and airtight construction may be more prone to overheating than older homes, according to Zero Carbon Hub. The new ADO seeks to resolve this by limiting unwanted solar gains and ensuring a means to remove heat from indoors while also trying to limit the use of active cooling through the promotion of passive design techniques.
To ensure that any future overheating mitigation strategy is usable, ADO expects design teams to consider the impact of external noise, poor air quality and security on a proposed strategy and to find a suitable solution. This inclusion is welcomed, but it will challenge or perhaps exclude traditional design responses in those affected areas.
Achieving compliance with ADO is possible via two routes: a simplified method and a detailed dynamic thermal modelling method. Which you choose is up to you unless external factors (noise, poor air quality, security) come into play or where a communal heating system exists - then dynamic thermal modelling is necessary.
The simplified method sets out maximum areas of glazing for each façade, limits heavily glazed rooms and sets minimum target ventilation areas for a dwelling and individual bedrooms.
More onerous regulations are applied where cross-ventilation isn’t possible and for ‘high risk’ locations including London and some parts of Manchester. There are also additional requirements for shading in these ‘high risk’ developments via external shutters, solar control glazing or overhangs.
The dynamic approach is more holistic, responding to local climate conditions and opens up the possibility of a performance-based design using computer simulation methods. Some might recognise the approach from CIBSE’s TM59 overheating methodology or the Greater London Authority London Plan 2021 and reflect on the significant impact it has had on residential development and façade design in London. However it’s not quite the same.
A key difference is a change to how windows are opened during a period of overheating, meaning they open gradually over a temperature of 22-26oC. This change could make it harder to demonstrate a space doesn’t overheat under ADO. Internal blinds or curtains are not considered a suitable solution under ADO, based on the idea that heat has already entered the building meaning a blind’s impact is limited in practice.
Strategies for reducing overheating risk include:
- Shading from adjacent buildings, structures or landscaping
- The placement of balconies
- Fixed shading devices such as shutters, external blinds, overhangs or awnings
- Glazing design, including size, orientation, solar control glazing or window reveal depth
- Opening windows (the effectiveness of which is improved by cross-ventilation)
- Ventilation louvres in external walls
- Mechanical ventilation systems
- Cooling (only where a viable solution cannot be found using any of the above)
The new standard means that overheating will no longer be the tick box exercise that previous attempts at overheating mitigation have been. The simplified method will require additional work, and its limitations could make it undesirable as a route to compliance. The dynamic approach may take time to resolve, particularly for tricky sites with noise and air quality issues and therefore analysis should be started early in the design process.
Further information
10 tips for retrofitting your home to reduce energy use

.jpg)







.jpg)
.jpg)