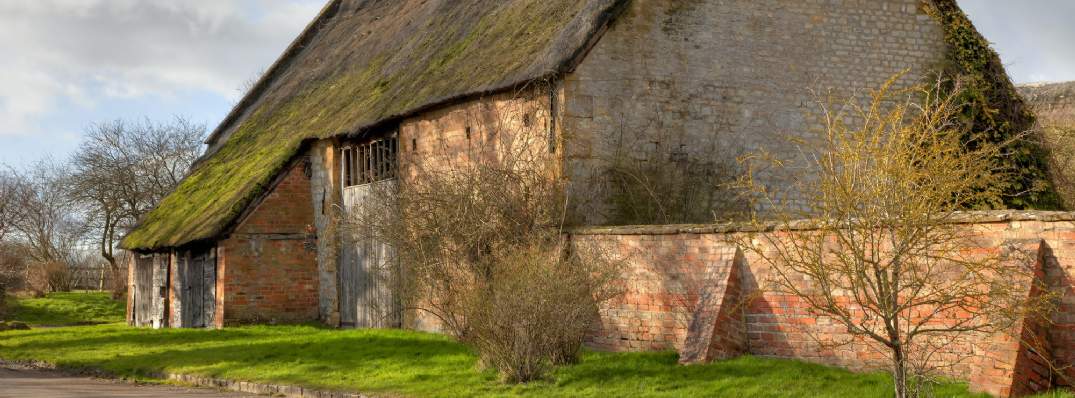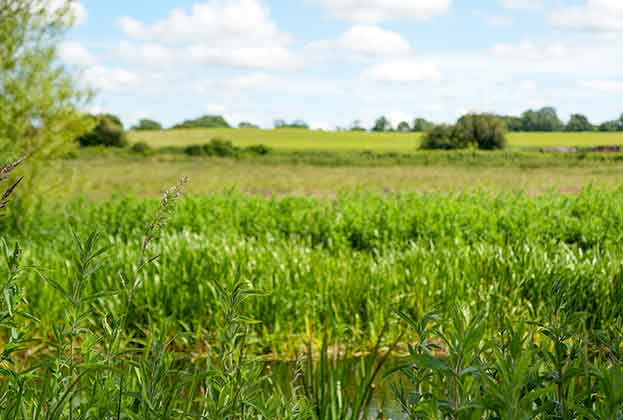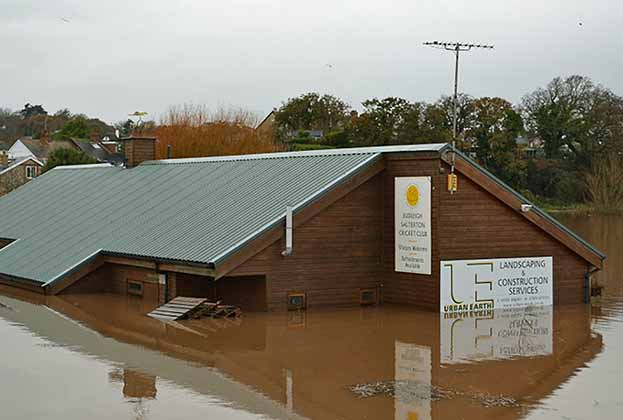The pandemic prompted a surge of interest in rural property as many decided it was now or never to realise a long-term dream of living in the country. The easing of restrictions has done little to slow this trend and signs point to a continuation of the race for space.
Fulfilling the dream, however, isn’t always easy. Demand for rural property far outstrips supply and only in exceptional circumstances do planning rules allow for new homes to be built in open countryside.
The conversion of an existing building is an exception to this rule, offering a rare opportunity to create a beautiful home in a beautiful setting, but it isn’t a process to enter into without careful consideration.
What types of buildings are suitable for conversion?
Local planning authorities (LPAs) will normally permit the conversion of historic buildings of traditional construction, such as stone or brick, for residential use. This is because they tend to be recognised for their contribution to the rural landscape. Often conversion is the only feasible way of securing their future.
If the building is listed it doesn’t automatically mean it can’t be converted but any proposal must be designed to be sensitive to the historic fabric. Listed building consent will also be required.
Applications to convert modern buildings, such as those with steel frames, tend to be viewed less favourably by LPAs as they are not generally seen as making a positive contribution to local character.
Is planning permission the only route?
Planning permission is not the only mechanism to obtain consent for the conversion of rural buildings.
Permitted development rights allow farm buildings to be converted into residential dwellings where certain criteria can be satisfied. This is outlined by Schedule 2 Part 3 Class Q of the General Permitted Development Order (GPDO). On any given farm unit these rights can be used to convert farm buildings into up to five residential properties.
It is necessary to submit an application for Prior Approval to the LPA who will consider whether it satisfies the relevant criteria, which are different to a planning application.
The Class Q route carries several restrictions and so it is normally better to use the traditional planning application process where there is a good likelihood of success. As a general rule, traditional buildings are generally well suited to planning applications, whereas modern buildings are likely to have more success with the Class Q process. More information can be found here.
What do I need to think about when it comes to design?
The first step is understanding the structural suitability of the existing building. A significant state of structural disrepair could mean that the amount of work required to stabilise before conversion could make the project financially unviable. It could also be viewed as more than simply a ‘conversion’ in the eyes of the LPA.
Maximising the existing footprint is key. Without the luxury of a blank canvas, the design has to be clever in using what are often smaller than average, unusually shaped footprints and walls that are not parallel, in order to deliver the desired outcome, while still complying with modern regulations.
It is crucial to maintain the agricultural aesthetic and keep physical alternations to a minimum to ensure the conversion blends into its surroundings. New elements such as extensions, new windows and doors should be discreetly located and sensitively designed, making use of existing openings where possible.
CGI visuals can help bring a project to life as they show how a building will blend into its setting from different points of view. Another tool is 3D modelling, which allows the designer to illustrate the potential space before any work starts on site. This approach can be incredibly helpful in enabling engagement throughout the design and build.
Appointing a designer with specialist experience in adaptive reuse and conversions, as well as traditional building design, is important. They will ensure the development meets the practical requirements of modern living alongside the planning obligations.
Every conversion is unique and what works for one building, location, client or LPA may not work for another. This makes for an interesting and often challenging process, but with a flexible and pragmatic approach, alongside the support of a professional team, it is possible to make that dream of the rural idyll into a reality.
Further information
Contact Mark Richards or Adam Williams

.jpg)

.jpg)
.jpg)
.jpg)




