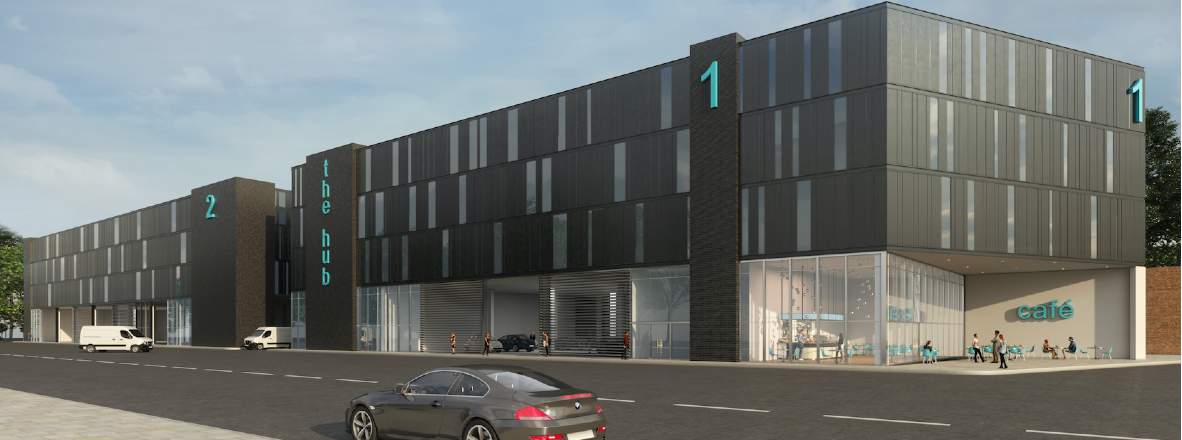The draft New London Plan (the Spatial Development Strategy for Greater London) sets out an integrated economic, environmental, transport and social framework for the development of London over the next 20-25 years. This is likely to affect the industrial sector significantly, even bringing about a new asset type.
New policies on consolidation, intensification and co-location have been designed to protect key functions within the capital and industrial/employment sites are now in the spotlight. As a result, developers need to respond to keep ahead of the game.
Different industrial asset types are already emerging. The first are multi-level developments such as The Generator building in Northfields, which is being built by St George, a member of the Berkeley Group, predominantly known for its residential developments.
Usually situated in mature urban locations, this type of scheme will provide light industrial maker space without yards, largely unsuitable for those occupiers requiring a B8 use class for things such as distribution.
In contrast, multi-storey developments, such as Gazeley’s scheme at Peruvian Wharf, benefit from the addition of service yards and will attract what are considered traditional industrial occupiers that require more conventional warehouse space. Surprisingly, there are around 34 schemes in London that are either multi-storey or multi-level such as Howard Group’s scheme in Lewisham (above).
Irrespective of these differences, both types of asset stray from the institutional norm. For example, steel portal frames are no longer the default position when designing these buildings and reinforced concrete frames and post-tensioned concrete flat slabs are likely to become the preferred frame material of choice.
Standardised floor loadings on upper floors and floor-to-ceiling heights will also need to be grappled with by designers and developers. Other major considerations will be whether landlords and developers will fit sprinklers to buildings, as well as thinking about the implementation of sustainability and wellness initiatives.
Simply put, these buildings will need to comply with the New London Plan moving forwards, particularly with regards to carbon reduction and the wellbeing of those who work in them. Essentially, warehouses will need to continue to evolve to meet these requirements.
The concept of multi-storey and multi-level industrial buildings is not new. In fact we continue to learn from the experience of units such as X2 in Hatton Cross, which was built in 2008 and posed new challenges for the industry. Similarly, we can learn a lot from our Western European colleagues, especially in Germany and the Netherlands when it comes to evolution of industrial space in urban areas.
All of these lessons will help to cement these schemes as the new institutional standard here in the UK. Ultimately, industrial urban multi-occupier buildings will become more sophisticated in order to comply with new policies, especially as further mixed-use becomes inevitable.
Further information
Read more: Spotlight: Big Shed Briefing


.jpg)

.jpg)


