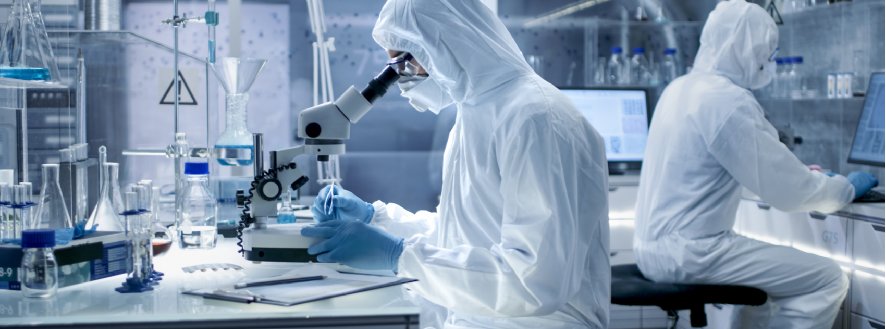Once synonymous with the science parks of Oxford and Cambridge, life sciences firms have now set their sights on the capital as they look to snap up the best talent. Now more than ever, the people these companies want to employ are no longer willing to compromise when it comes to location and are keen to live the London life.
Consequently, life sciences firms have been seeking out new office space, particularly in key emerging hubs around White City and King's Cross. Yet for these occupiers it isn’t quite as easy as simply finding a building. At present, landlords and developers have yet to pick up on this trend, meaning ready-made laboratory space is still scarce.
With no other option but to do it themselves, how easy is it for occupiers to install lab space into a generic office building?
Firstly it’s important to consider what the lab space might be used for. Luckily this is something quite quantifiable, with a biosafety rating system that depends on the agents or organisms being used. Unsurprisingly the higher the rating the trickier it gets.
However, the limiting factors are less about the test tubes and what’s in them and more about the building itself. To successfully install a laboratory you must consider the Mechanical, Electrical and Public Health services. Architecturally you have to modify the traditional CAT-A fit-out to provide vinyl floors, whiterock walls and laboratory benching, which is usually fairly straight forward. Where it tends to get more complicated is when the building lacks fresh air, cooling, power or drainage solutions.
So what exactly do life sciences occupiers require?
Power is key, often above and beyond the small amount of power required in a conventional office set-up, and may need the landlord to negotiate additional supplies. There may also be the requirement for generator-backed power, which no longer comes as standard since companies started moving their servers off site. For life sciences firms, a power interruption which impacts a crucial experiment could prove disastrous.
It’s also essential to have adequate cooling capabilities. This is in order to maintain an acceptable working environment, cater for the head loads that can be associated with some of the equipment and to maintain an accurate background temperature, critical to some studies.
Then there’s fresh air supply. Your standard office environment will typically require one air change per hour; laboratories though will frequently require six or more which helps to dilute the concentration of chemicals in the air in the event of spillages or contamination.
This is often a stumbling block as the provision of additional air requires a lot of room, eating up a landlord's net lettable space. If a building doesn’t provide this as standard then there are potential solutions, but they come at a price.
Ultimately, office buildings can be transformed to meet the requirements of laboratory occupiers, but the need for upfront design due diligence is critical to avoid protracted build times, spiralling costs and even abortive projects.
Looking ahead, as more life sciences firms migrate to London, the hope is that developers will start to consider requirements carefully, both to attract tenants and, more importantly perhaps, to avoid waste, both hazardous and not.
Further information
Real Estate Insights Podcast: The life sciences sector – what the UK can learn from Cambridge


.jpg)

.jpg)


