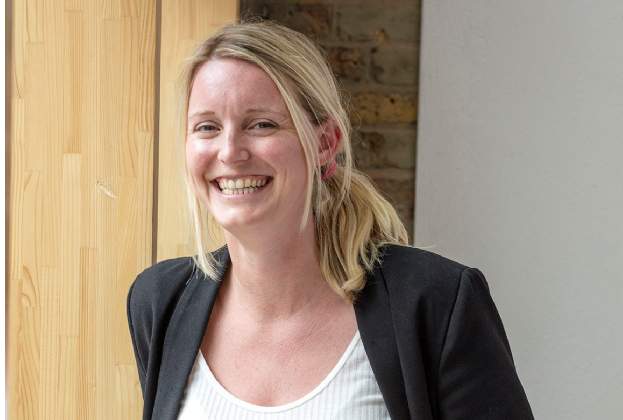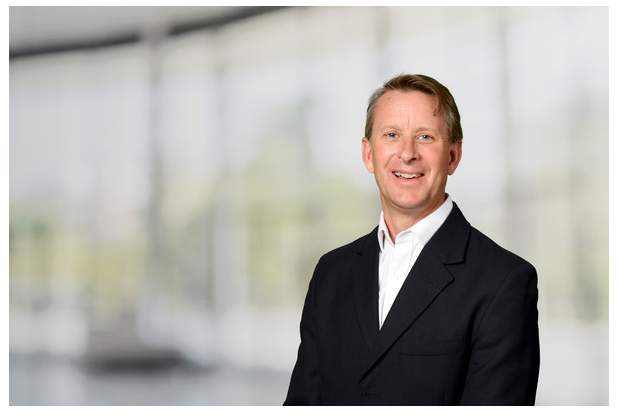Gone are the days where a building was simply a combination of the maximum net internal area (NIA), lowest build cost and highest rent. Instead, there is a long checklist of criteria to ensure a development has value. Not just in monetary terms, but also socially and environmentally too.
Now more than ever, it is about placemaking and creating a community. Rather than looking at buildings as simply ‘bricks and mortar’, it is about job creation, green spaces, amenity and wellness. In short, a building has to have a genuinely positive impact on people’s lives.
The ripple effect is potentially huge, bringing with it a step-change in the quality of life and success of those living in the immediate vicinity of a development, essentially changing the dynamics of an entire area.
So, how are landlords and developers fitting-out their buildings to make this happen?
One clear example is roof space. Previously, chillers, air-handling units and plant enclosures have dominated roof tops. However new technologies and creative approaches to building services engineering have opened up a world of possibilities for big city skylines, with rooftops now often referred to as the fifth façade.
Access to green space has also been scientifically proven to enhance wellness and is being embraced by developers. For instance, Brookfield Properties’ 2 London Wall Place has an acre of public realm alongside 35,000 sq ft of landscaped roof terraces that enhance biodiversity and have changed the local environment from a concrete jungle to something more akin to parkland.
At a loftier height but smaller scale, the Sky Garden at 20 Fenchurch Street has been open to visitors since 2014, meaning everyone can enjoy the views.
Another excellent example is King’s Cross, where they have successfully incorporated an Energy Centre which uses district heating to provide a more efficient energy system, taking the services off-site and freeing up space for a plethora of roof terraces and gardens to spring up.
Schemes such as Bloomberg’s new European HQ in the City of London have created an arcade, reinstating an ancient Roman travel route, three new public spaces featuring commissioned artwork and an anticipated cultural hub, which are all publically accessible.
Internal design is also changing. The trend for infilling light wells is not as aggressive as it used to be as developers seek to capitalise on the benefits of natural light and the impact it can have on their occupiers’ wellbeing.
There has also been a shift towards greater building connectivity, creating more attractive staircases while moving lift cores to extremities in order to encourage a more active lifestyle.
Further examples, include repurposing space in basements to create gyms and yoga and spinning studios which are then run by the building owner to benefit the tenants.
What then do all these schemes have in common? In short, they are no longer designed with a basic tick-box exercise in mind. They have been created out of a real desire to create a better environment for those who live and work in these places.
Despite the saying ‘you can’t put a price on happiness’, in this case you almost certainly can.
Further information
Contact Savills Building & Project Consultancy


.jpg)

.jpg)


