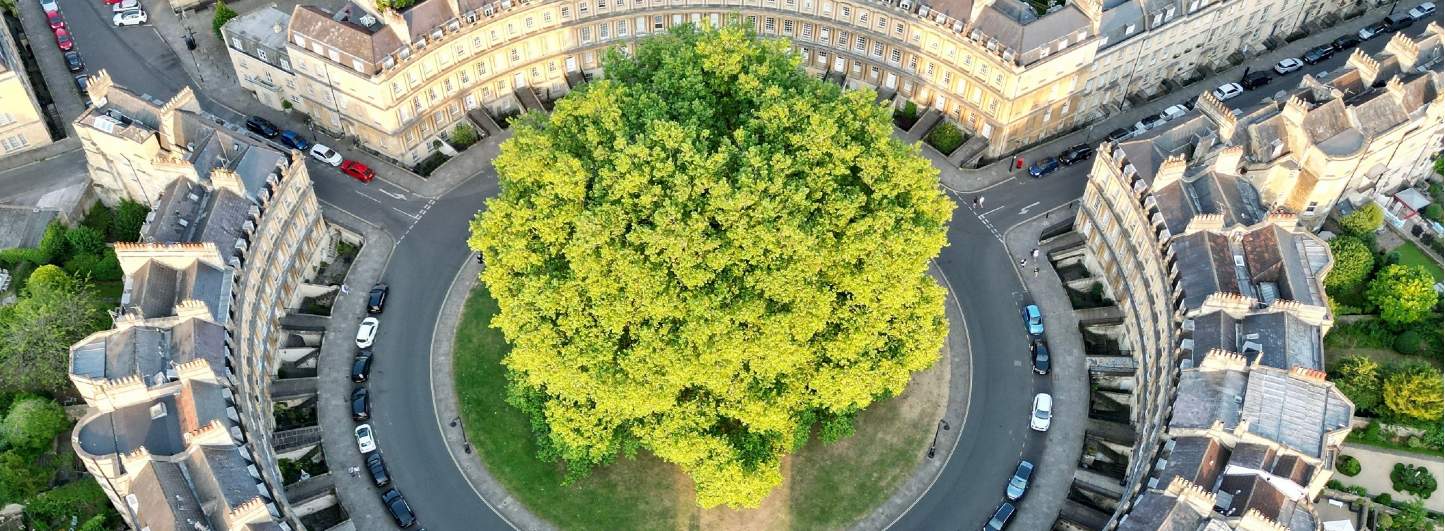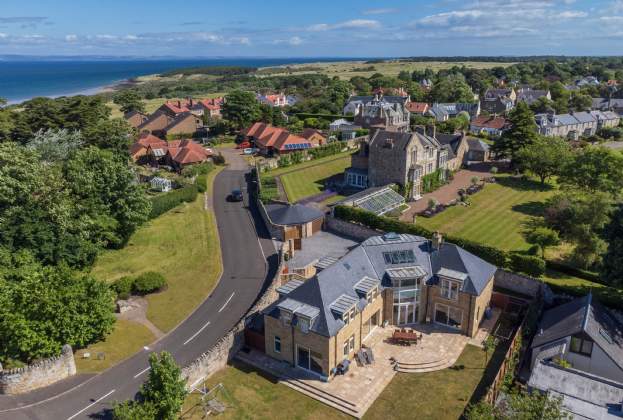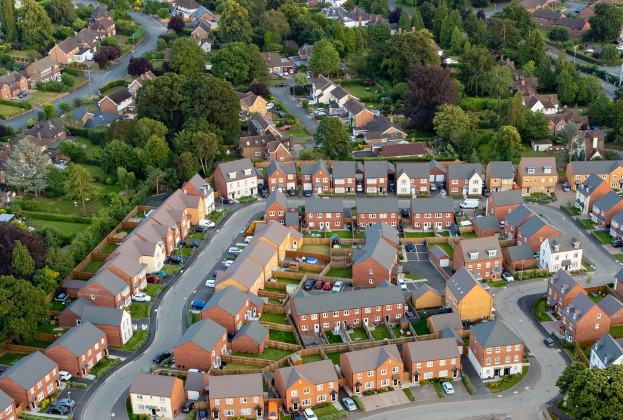Described as the most prestigious addresses in Bath, the Royal Crescent and the Circus epitomise the era of Georgian grandeur and classical coherence that has helped define Britain’s global architectural identity.
The Circus was built between 1754 and 1769 and was the brainchild of architect John Wood, the Elder. He died just three months after construction began, his son John Wood, the Younger completing the project as well as designing the Royal Crescent, built between 1767 and 1775.
The influences of classical Rome and ancient Britain
Likened to a Roman amphitheatre turned inside out, the Circus features three tiers, or ‘orders’, of columns ranging from Doric at the bottom, Ionic in the centre and topped by Corinthian, a hierarchy which mimics the Colosseum in Rome. However, while following the Georgian passion for classical antiquity, John Wood, the Elder was also fascinated by Britain’s own – and sometimes eccentrically imagined – druidic past. He took detailed measurements of Stone Henge, for example, and gave the Circus a similar diameter. The stone acorns decorating the parapets are another reference to the druids. (You can read more on this in Architect of Obsession: John Wood and the Creation of Georgian Bath by Timothy Mowl & Brian Earnshaw with Cathryn Spence.)
It has been suggested by architectural historians that on the street plan of Bath, the Circus represents the sun, while the Royal Crescent was supposed to symbolise the moon. Both developments feature grand symmetrical façades, classical forms, and proportion, but the differences between the two show how the elder Wood’s taste was brought up to date by his son.
Evolving styles of Georgian architecture
The Royal Crescent differs from the Circus in having a unified frontage of 114 evenly-spaced Ionic columns on the first floor, in the plainer and more elegant Neoclassical style fostered by the younger Wood. The Circus comprises three curved terraces that ensure a classical façade is directly ahead from each street entrance.
These Grade I listed buildings are the jewels in the crown of the UNESCO world heritage site that covers the city centre. Their urban design exemplifies the eighteenth century move away from inward-looking city layouts to planting buildings within landscapes.
The Crescent embodies this through its front lawn which seamlessly expands onto the Royal Victoria Park, with the two separated by a ha-ha. This landscape device provides an uninterrupted view while keeping livestock off the lawn. When first built, the Crescent stood on the very edge of the city and there were no other buildings to interrupt the view. The earlier Circus is based around a circular central park reflecting the inward-looking nature of previous urban developments.
The 800-foot-long Crescent consists of 30 full-sized terraced townhouses, 18 of which have been split into a unique collection of flats. Today, the central point culminates in a 5-star hotel. At house number 1, the first to be built, there is a museum that provides a glimpse into original Georgian interior design. Meanwhile, the Circus consists of 33 houses, some of which have also been divided into flats.
Modern values and premiums
Royal Crescent and the Circus transaction values compared to Bath average to Jun-23

.jpg)
.jpg)

.jpg)
.jpg)
.jpg)


(1).jpg)
(1).jpg)

.jpg)