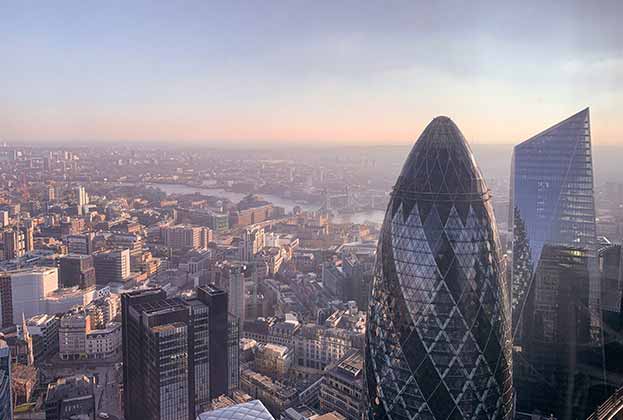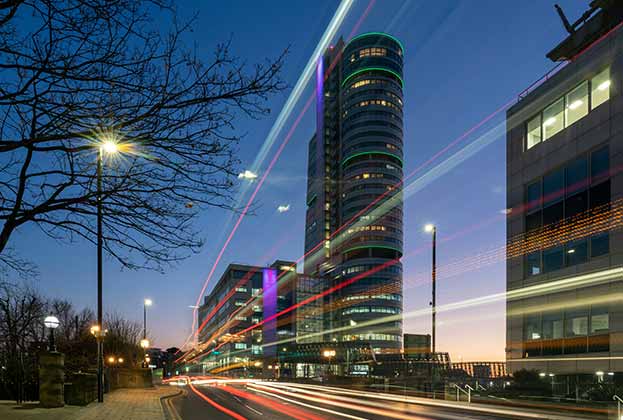Over recent years the property industry has taken steps in the right direction when it comes to designing neurodiverse workspaces. However, while there are some fantastic examples of workspaces designed for specific needs, there remains a significant lack of awareness surrounding the simple steps we can take to design workplaces that create a neurodivergent inclusive environment.
As part of my dissertation I interviewed a variety of individuals across the real estate industry to explore how we design for neurodiversity within the workplace. Through these conversations I found that, against the backdrop of a talent war and environmental concerns regarding our buildings, businesses have pushed staff priorities up the agenda.
However, design is still often carried out reactively in response to the requirements of existing employees, and there is a substantial lack of awareness about how we can design more inclusively, especially in terms of neurodiversity. This is particularly pertinent for refurbished spaces, where there is frequently the misconception that improvements will come with a hefty price tag, which isn’t necessarily the case.
Temperature and light variations, provision of flexible space, furniture choices and the colour, sound and 'feel' of workplaces have become increasingly important. A number of features can be implemented at minimal cost including the rounding of furniture, sliding doors for cupboards, considered colour choice, greater temperature, light or sensory control and route cards throughout a building to support navigation. Additional rooms are also beneficial to employees wanting an escape from sensory overload.
I found that the degree of comfort provided by office furniture is strongly correlated to how inclusive employees perceive the office, yet the importance of flexible furniture (which has the capacity to suit a range of needs) isn’t widely recognised among decision makers. Furthermore, giving employees a choice over where they are located in the office promotes inclusion, allowing individuals with different neurological profiles to tailor their working environment to their needs.
This is why the introduction of the new PAS 6463 industry guidelines, titled ‘Design for the Mind – Neurodiversity and the Built Environment’, marks an opportunity for major change. These guidelines outline how we can make adjustments to our built environment so that people with different neurological and sensory processing abilities have better experiences, and are set to give substantial depth to existing regulations and guidelines.
Among many things, the paper recommends the use of muted colours along with the use of circadian lighting that reflects the daylight levels outside, helping those with Seasonal Affective Disorder as well as improving natural sleep and emotional stability.
Jean Hewitt, technical author of the PAS 6463, notes that a significant proportion of designing for neurodiversity relates to internal finishes and fittings that have a sensory impact, such as lighting, acoustics, and décor – elements that are often changed during a refurbishment. The key is to consider neurodiversity alongside other aspects of accessible and inclusive design as early as possible. The earlier it is considered, the less it usually costs, with retrospective adjustments costing the most of all.
By incorporating these guidelines into workplace design strategy, companies have a significant opportunity to improve the accessibility of their office for a multitude of neurological and sensory processing abilities.
If we get our offices right, people feel connected, whoever they are and whatever their requirements – it’s time to put these guidelines into practice.

-impact-the-office-sector(1).jpg)

.jpg)






