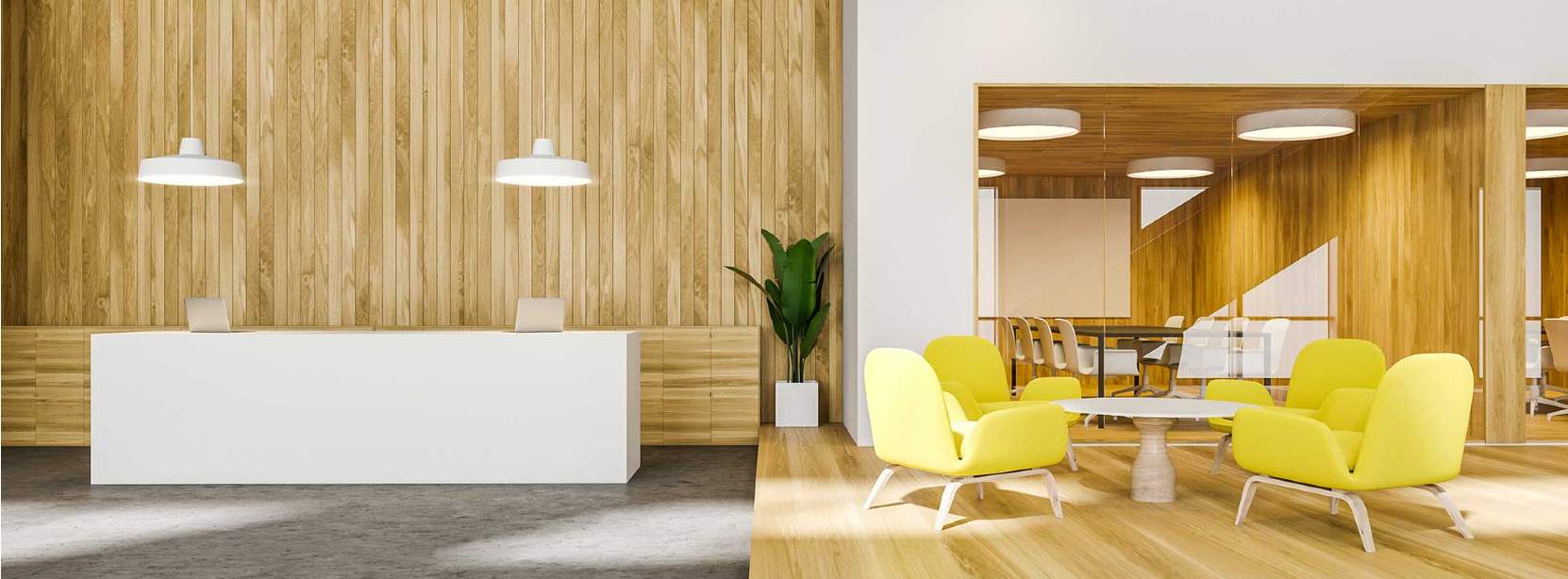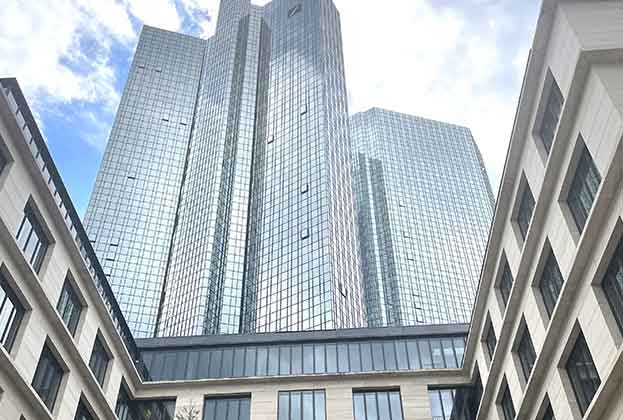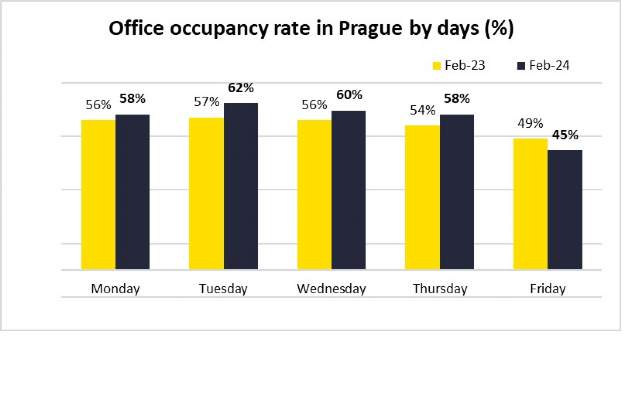The economic shock from the Covid-19 pandemic is expected to derail the plans of many companies to move to superior office buildings, leaving them to contemplate fit-outs of their existing space in class-B or class-C buildings. For Building & Project Consultancy (BPC) departments, such fit-outs present their own particular set of problems.
First and foremost is the issue of building ownership. A fit-out of an office in a class-A building is typically straightforward in terms of there being one owner and one property manager to deal with. Any changes required in the space and common areas, therefore, require approval from only one owner and there is a single point of contact and professional property management.
However, an office refurbishment and expansion project for the regional headquarters of a Silicon Valley-based IT company recently carried out by Savills illustrates the difficulties of such work in class-B buildings.
The Prague building in which the company’s offices are located is multi-use, with retail on the ground floor, office on the second and residential on the upper two floors – each unit of which was individually owned.
The project involved doubling the size of the office space to more than 500 square metres, adding a kitchen, lounge area, new recreation area and new open space. In the existing office space, the work involved adding new meeting rooms, installing new acoustic cladding and carrying out surface work like painting walls and laying new carpets. The most critical work was increasing the size of the server room and installing the associated external cooling unit, which required access and changes to the building’s common areas.
It had been hoped the external cooling unit could be built in the garage, but this was not possible due to existing cooling units of the retailer being located there. Therefore, it was necessary to go through the building and place the unit on the roof, needing approval from all the apartment owners as well as all office tenants affected by the change.
Given there was no property manager and, therefore, no single point of contact, Savills was required to contact and arrange meetings with all the relevant parties. Savills prepared all the written documentation and detailed designs, which were then sent to all the relevant parties. This was then followed up with separate meetings, numbering eight, during which all the technical details of the work needed to be explained, including to many laypersons. In general, the offices were most amenable to the changes that were involved, while the apartment owners tended to be more suspicious of the building work and how it would impact on their living conditions.
In all, these consultations took about four weeks, which, together with the three-week design period and the one week of construction work, meant the entire project was completed within two months.
Through this creative approach and individualised solution, Savills gained more insight into ownership structure and learned valuable lessons on how to approach such complicated projects in class-B or class-C buildings.







.jpg)

.jpg)
