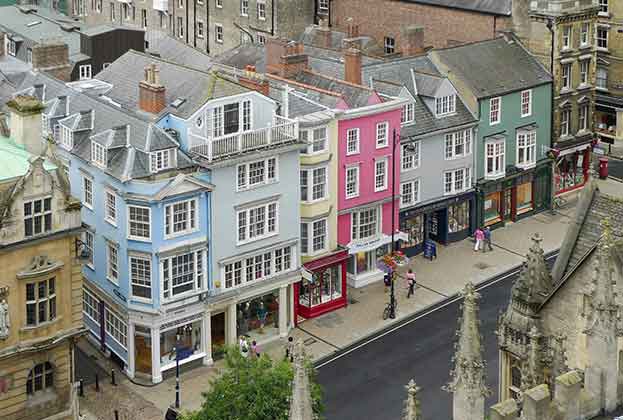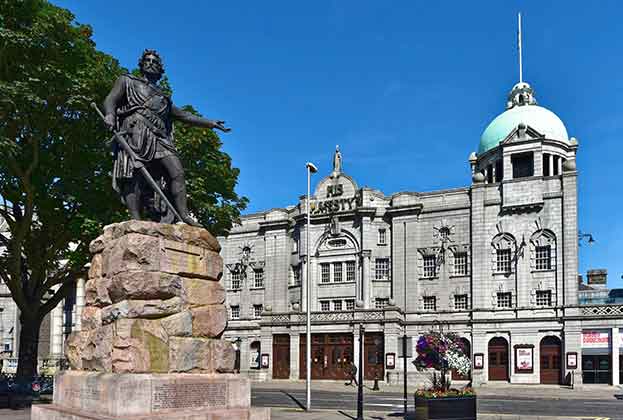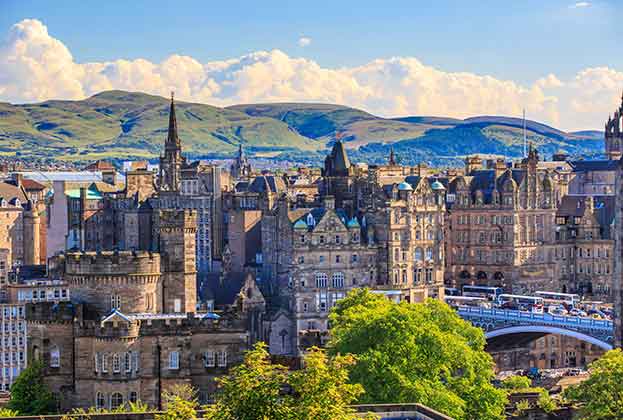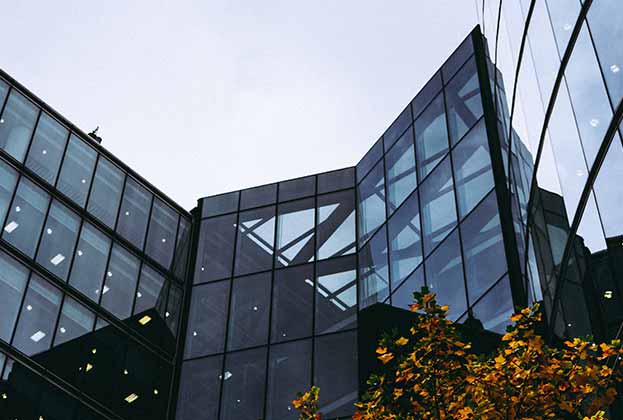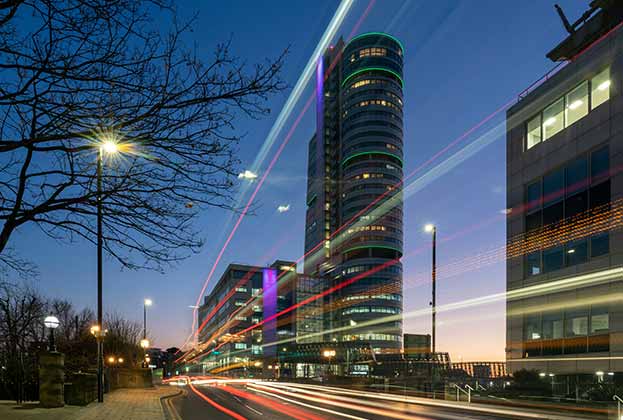The staircase has often been taken for granted as playing a purely functional role, but now, as a result of Covid-19, it’s becoming increasingly conspicuous as a safer and quicker alternative to the lift.
While dingy and windowless stairwells in the back corridors of office buildings often spring to mind, for some the staircase has become a centrepiece of the workplace. Throughout history, great architectural design has often paid due respect to the staircase, whether it is the Spanish Steps in Rome, built a quarter of a millennium ago, the Centre Pompidou in Paris dating back to the 1970s or, more recently, at the Vessel at Hudson Yards in New York, which opened in 2019.
So why are stairs so important? Other than increasing your step count, they offer a tech-free connected flow across different levels, bringing people together vertically, but also horizontally, vastly increasing sightlines. This is especially important now as people strive to avoid confined spaces.
For this reason, the statement staircase is likely to grow in popularity as businesses consider the design of their office space in light of recent events. Some firms have already adopted this approach; what may have been conceived as a largely aesthetic decision has turned out to be a saving grace when it comes to getting people back to the workplace safely.
One such company is Macquarie Bank. With different versions across its global offices, each staircase serves to open up the space and enhance the wellbeing of its staff, which has, consequently, led to a reduction in lift use worldwide.
A number of firms are now embracing the staircase, converting fire escapes into an interconnecting element to encourage collaboration and cohesion. One example is alternative investment advisor Värde who has taken a similar approach, choosing to incorporate a new staircase into the overall design to create a bold feature representative of its collegiate ethos.
Similarly, Axis Capital has used its new staircase as a way of moving brokers quickly and safely through the space, creating a secure and agile environment within a multi-let building.
Increasingly we are seeing businesses consider how best to implement a staircase into their fit-out. Developers are thinking about materialistic ways of making this easier for their tenants, such as cross-laminated timber ‘CLT knock out panels’, which allow for ease of construction and bring sustainability into building design.
Others go for a branded statement to open up the floorplates and connect the workforce, offering events, cafés and meeting points in conjunction with a safe and healthy alternative to lifts. Consequently, new office developments are thinking much more carefully about how floorplates are designed and where they place the cores and fire stairs to accommodate occupier choice and flexibility.
Ultimately, the simple staircase, designed well, should be seen less as a functional addition or costly folly, and more of a creative tool to ensure greater and safer connectivity, maximise wellbeing and movement, and engage its users by providing both variety and style.

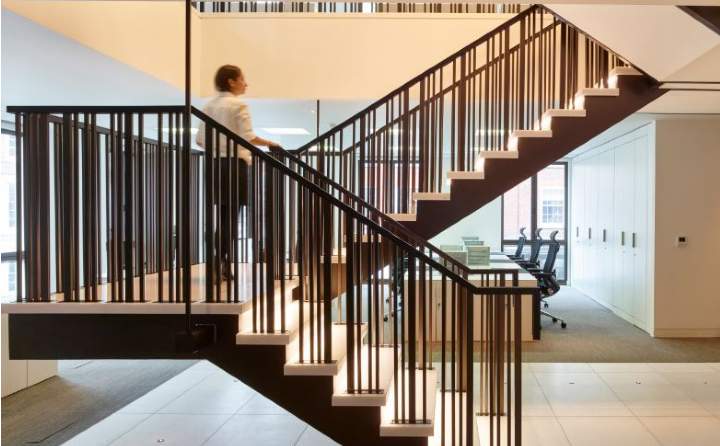
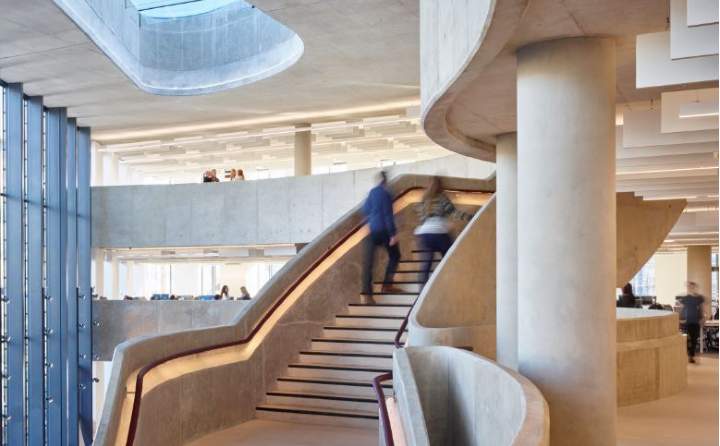
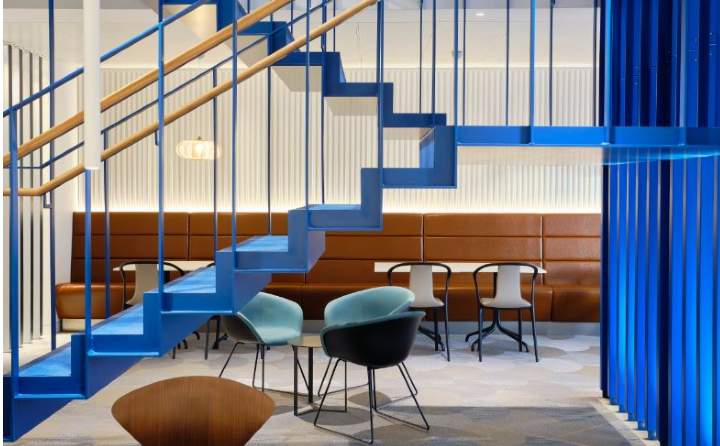
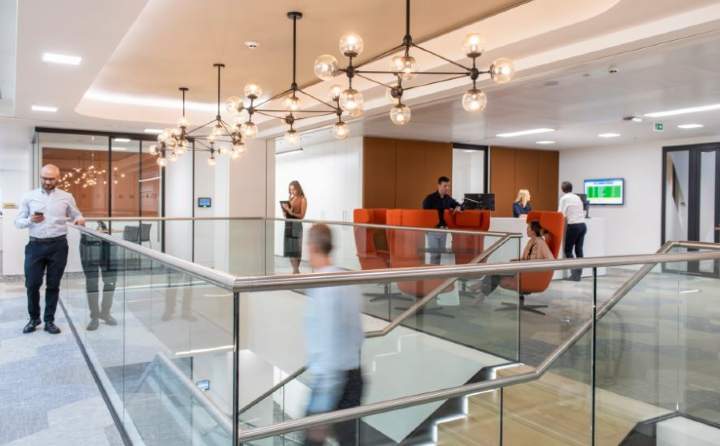
-impact-the-office-sector(1).jpg)
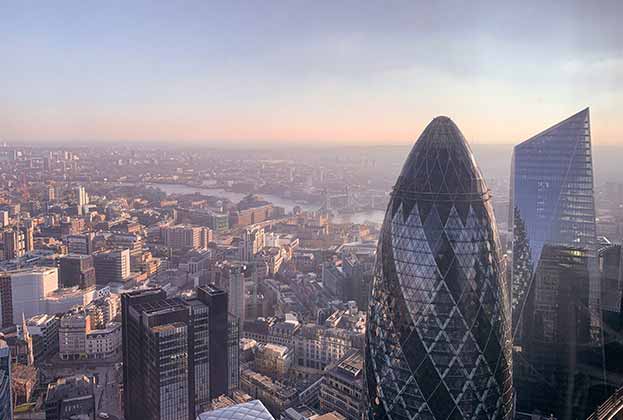
.jpg)
