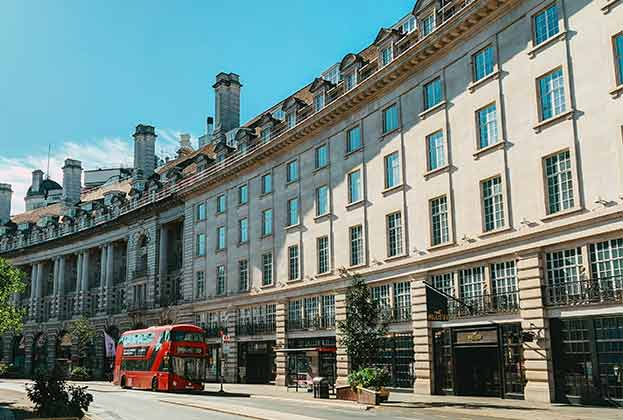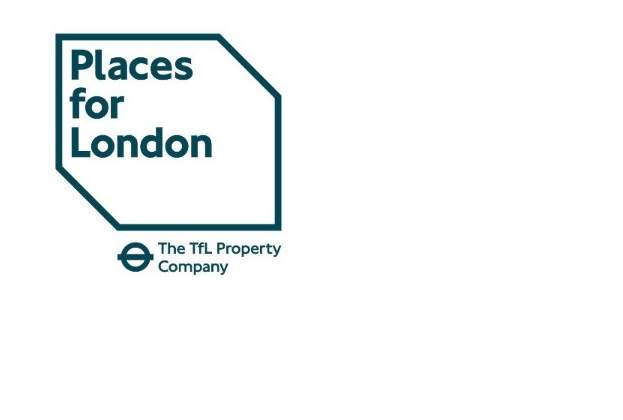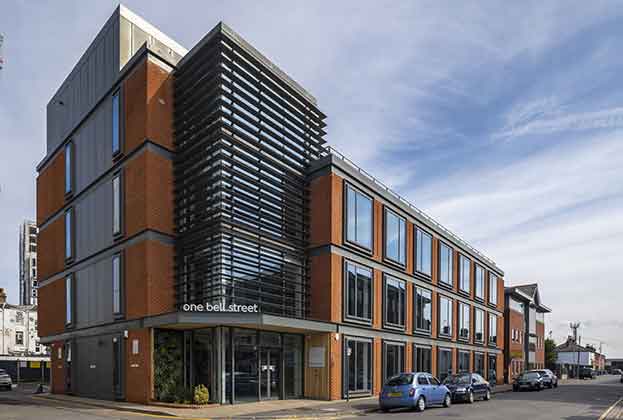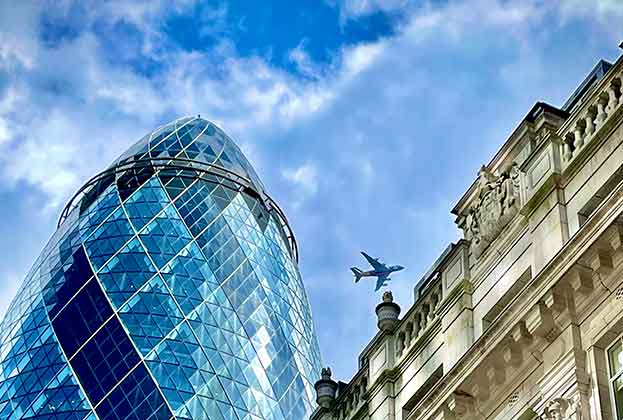The rise of serviced office space in London has been well documented and the concept is undergoing huge growth outside the capital too. Serviced office take-up across the UK’s regional cities totalled 436,000 sq ft in 2017, a 409 per cent increase year on year, and is expected to reach 500,000 sq ft in 2018*.
As a result more multi-let office buildings are providing a mix of serviced office and traditional space, such as CEG’s Alpha in Birmingham and Allied London’s Number One Spinningfields in Manchester. For landlords, the sweet spot lies in being able to attract and accommodate serviced office-style occupiers, often with a younger workforce, while not alienating more traditional tenants.
Designing and subsequently operating refurbished office developments with an element of both types of space brings a diverse range of issues into play, from fire safety regulations to policies allowing pets in the office and access for late-night entertaining.
Occupational density is one of the most important considerations. Fire escapes and staircases are normally designed for one person per 6 sq m in England and Wales, but serviced office space can be more densely occupied than this. To meet fire safety regulations, allowing more dense occupation on some floors of a building means limiting it on others. Incorporating fire engineering solutions such as phased evacuation can help but are not always possible retrospectively.
Savills is currently working on a speculative refurbishment where part of the building is designed using an ultra high density occupancy of one person per 5 sq m. This would have been unheard of a just a couple of years ago.
High-density occupation also means elements of mechanical ventilation, such as air handling units and vertical ductwork, may be insufficiently sized. Making them bigger is not always viable due to loading constraints and other issues. Similarly, the provision of heating and cooling systems, toilets and showers may all need supplementing on serviced office floors where user numbers are higher than average.
Movement within the building can also be an issue with lift waiting times increasing beyond the design capacity of original assessments, especially if serviced office users are located on higher floors.
Cultural factors associated with serviced offices also impact building management, not least the additional security considerations and costs that come with offering 24/7 access. Alongside free coffee and other refreshments, many serviced office operators provide complimentary alcohol and host evening functions. Maximising such facilities, as well as the management of the potential noise and access, should be factored in from the first stages of building design.
Ultimately, for landlords to ensure the value of their office building is maximised, key strategic decisions regarding preferred tenant mix need to be made right at the start of the project brief. The importance of maximising attractiveness to serviced office operators (and, of course, their users) while minimising impact on other types of tenant will play a major role in determining both the final design and cost of a project.
*according to Savills Market Watch: UK Regional Serviced Offices – Spring 2018.
Further information
Contact Savills Building & Project Consultancy
(2).jpg)




.jpg)

.jpg)
.jpg)

(1).jpg)