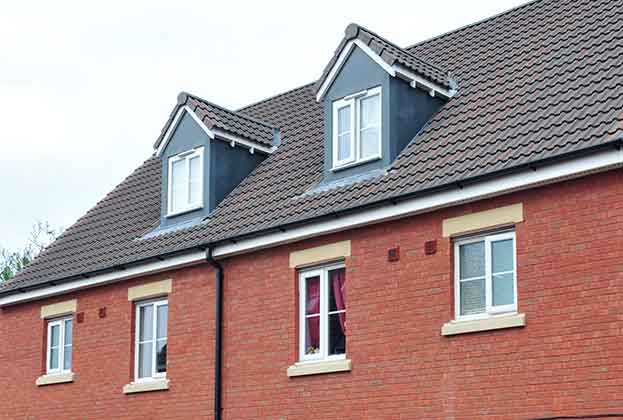Traditional period homes were originally designed to separate formal and family life, meaning that the kitchen, living room and dining room were all kept apart. However, in recent years these homes, as well as new builds, have increasingly been reconfigured in favour of open-plan living.
In Wandsworth, for example, the majority of homes we have on the market at any given time incorporate some aspect of open-plan space. In fact, the interiors of these otherwise typical Victorian homes are almost unrecognisable when compared with their original design.
There are many reasons for this change. For one, open-plan living areas can make the home feel more inviting as it flows naturally and tends to make small spaces seem much larger. It is also a more sociable way of living and entertaining. Gone are the days of hosting a dinner party and being stuck in the kitchen away from your guests: today those guests are in the kitchen with you, socialising and taking an interest in how their food is being prepared. This type of layout is also particularly beneficial for families who have small children they want to keep an eye on while they prepare meals.
An open-plan configuration can be advantageous if you are struggling to trade up the housing ladder. Savills latest research shows that the average cost of moving from a three- to four-bedroom property is over £164,000 or a 63 per cent premium, and from a four- to five-bedroom is an additional 45 per cent. Creating an open-plan home, perhaps with an added extension, can help families to enhance the space that they already have and potentially gain some too.
However, there are some drawbacks. Firstly, if you are planning a redesign you may be restricted by any load-bearing walls. Removing walls also takes away an element of privacy. Equally, having one large, open room may not always be such a good idea if, for example, you can't shut off smells and sounds from the kitchen or if you struggle to heat the space in winter.
That said, many homeowners are now addressing the negative aspects of open-plan living and taking steps to partially reverse the trend. It has become fashionable to ‘bridge the gap’ through the addition of moveable walls which offer functionality and versatility. The idea is to provide a way to compartmentalise an area while still giving you open space when you want it.
If you are thinking of taking the plunge and creating an open-plan home it may be worth considering whether it is going to work for you all the time or if a more versatile way of living might be the more practical option.
.jpg)
.jpg)
.jpg)
.jpg)
.jpg)
.png)
.png)
.jpg)
.jpg)
.jpg)
.jpg)
.jpg)
.jpg)
.jpg)
.jpg)
.jpg)
.jpg)
.png)



.jpg)


.jpg)
