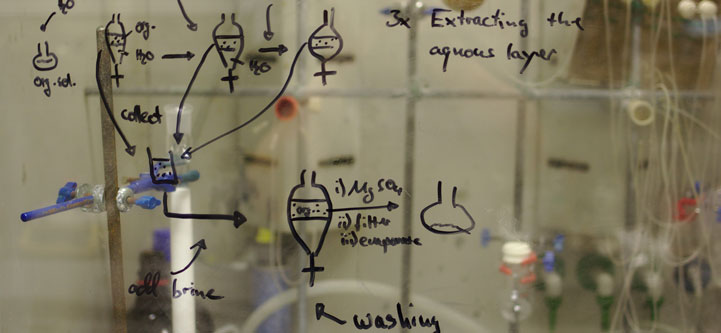Institutional investors and landlords are looking towards the life sciences as a way to fill empty commercial space

Increasingly, life sciences firms have set their sights on the capital as they look to snap up the best talent.
Consequently, life sciences firms have been seeking out new office space, particularly in key emerging hubs around White City and King's Cross. Yet for these occupiers it isn’t quite as easy as simply finding a building. At present, landlords and developers have yet to pick up on this trend, meaning ready-made laboratory space is still scarce.
With no other option but to do it themselves, how easy is it for occupiers to install lab space into a generic office building? The existing structure can be the most limiting factor for repurposing commercial offices for laboratories. The two biggest issues here to consider are the floor to ceiling height and structural loading capacity.
In the first instance, floor to underside of slab heights of the existing building needs to be considered. The servicing of a laboratory is typically a lot more intensive than for an office due to ventilation and fume extract requirements and so a ceiling void depth of at least 1m will be needed. If future flexibility is required, and it should be, a ceiling void depth of 1.5m is preferable.
In terms of the floor, the BCO guidance advises a general floor loading of 2.5kN/m2 and it is the normal that a CAT A fit-out will include a raised floor, which are unsuitable for wet labs.
Commonly, a lab floor finish will be either vinyl or resin, typically laid on a screed base. If the floor was previously a raised floor, adding a screed will introduce additional loading onto the slabs (potentially over 1kN/m2), which could overload the designed loads of the slab. However, if the slab has been reinforced in discreet areas, the wet labs could be placed just in these areas but the trade-off is reduced floor plate flexibility.
In addition to the potential loading limitations, the floor slabs should be checked for protection against vibration as it will be important to the lab users that there is no impact on their experiments. If there are question marks over this, localised vibration mitigation may be appropriate but will add costs to the project.
Inclusion of a 'dirty corridor' means scientists don’t need to un-gown and gown up when moving between labs
Savills Research
In addition to this, consideration of how people move between spaces will need to be considered to improve productivity (i.e. inclusion of a dirty corridor means scientists don’t need to un-gown and gown up when moving between labs).
Linked to the increased servicing requirements of a lab is that there will be an increase in the number of flues leaving the building. This will need to be considered in respect of Local Planning Policy and a planning application may need to be submitted to gain permission to install these on the building. In addition, the impact on neighbouring properties should be considered as neighbours may raise objections during the planning process. In both these cases, early engagement and education is crucial to winning support for any alterations that need to be made.
Key to all of this is having a set of good existing structural information as it will allow for an initial appraisal to be undertaken to understand the suitability of the building for conversion.
The perfect laboratory environment
Providing the perfect lab environment in existing buildings starts with the fabric, which may need to be upgraded to improve the transference of heat into the laboratories. This is particularly pronounced in laboratories where the internal climate needs to be controlled, and trend data demonstrated stability as part of validation requirements. The solution to this is either to provide shading on the glass using a film or blinds; or to increase the throughput of conditioned air, which in itself raises questions regarding sustainability, energy use and also deeper ceiling voids. The answer will most likely be a combination of all of these but a clear strategy will need to be established early on as it will affect the wider building services strategy.
Another area for consideration is the space allocated to plant will need to increase over that provided for an office. If the building is to be multi-tenanted, the space dedicated to plant will increase further as each tenant space will need separate ventilation and extract.
Read the articles within Spotlight: Life Sciences – Trends & Outlook below.
.jpg)




