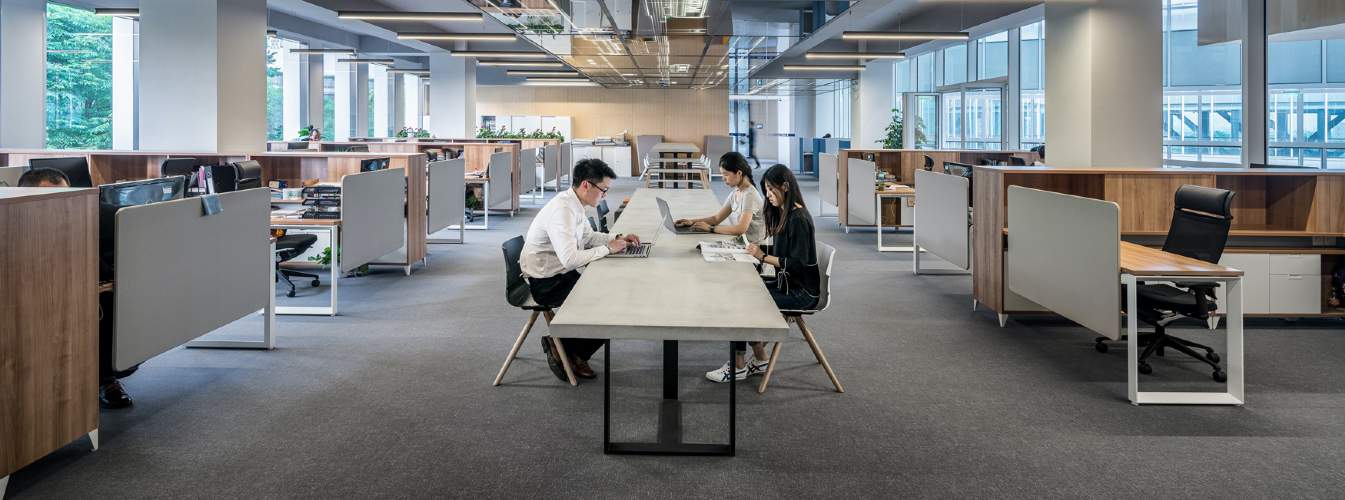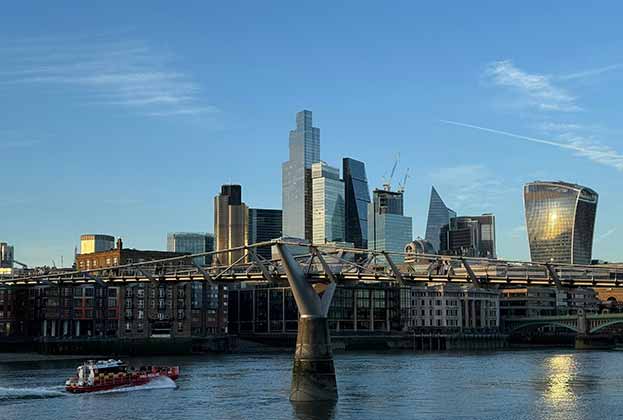The British Council for Offices (BCO) Key Design Criteria update was published in February, ahead of the planned release of the new guide later this year. The overall aim of the guide is to provide a tool for designers, consultants, landlords and occupiers to define ‘best practice’ workspace in order to create safe, healthy, comfortable and productive environments.
The last BCO guide was published in 2019 and was due to be updated in 2024, but was brought forward to address some of the significant changes we have seen impact office space. This covers everything from the climate crisis, the shift to hybrid working, to regulatory changes.
There will, of course, be implications for all stakeholders, but what do developers now need to consider as part of their schemes?
High density spaces are the exception not the rule
The previous allowance for high-density spaces of one person per eight metre² has been removed in favour of a standardised one person per 10 metre². Occupancy density for core design elements such as lifts and toilets has also increased from 10-12 metre² to a fixed 12.5 metre². The aim being to prevent designers over-specifying building services and, instead, delivering net zero carbon benefits, lower operational costs and floor plate efficiencies. The belief is that the positives should outweigh the potential compromise on wait-times for occupiers as a result of there being fewer lifts and toilets in buildings.
Office occupancy levels look likely to return to pre-pandemic levels
While consideration was given to reducing utilisation from 80 to 60 per cent, the decision is to retain the existing guidance. This is in direct response to data being recorded around mid-week peaks, which indicates we could still see occupancy return to pre-pandemic levels. This is good news for office developers.
Less can be more
As many businesses now use portable laptops and devices, along with cloud based storage, the new guide sets out reduced power and cooling loads. Again, this should challenge developers to scale back and avoid the temptation to over-specify buildings.
Major changes are needed in relation to operational energy use
The new guide will see the introduction of NABERS UK together with aspirational targets for operational energy use, holding all stakeholders accountable for how buildings are utilised. The improvements in glazing technology, LED lighting and equipment performance mean that stricter solar loads are also being introduced.
Net zero carbon takes priority
The architectural desire for column free spaces has changed in order to prioritise a potential reduction in embodied carbon through smaller span sizes. The new guide will see six metre and 7.5 metre structural grids introduced for this reason. Additionally, while knowledge continues to grow, operational and embodied carbon targets will be introduced, to be revisited when the new Net Zero Carbon Standard is published later this year by the UK Green Building Council (UKGBC).
We need to care more about air
In a post-pandemic world, indoor air quality has risen up the agenda for occupiers. Current minimum requirements for 12 litres of fresh air per person is to increase to 14. Also, recommended CO2 levels are to reduce from <1000ppmv to <800ppmv.
Ultimately, the revised guidance will put further focus and expectation on developers to prioritise net zero carbon and ESG. The recommendations for working practices and technology improvements are just that, however development briefs will need to be revisited in order to start seeing real change. Those who fall short may lose out in the current flight to quality office space.


(1).jpg)

.jpg)



.jpg)

