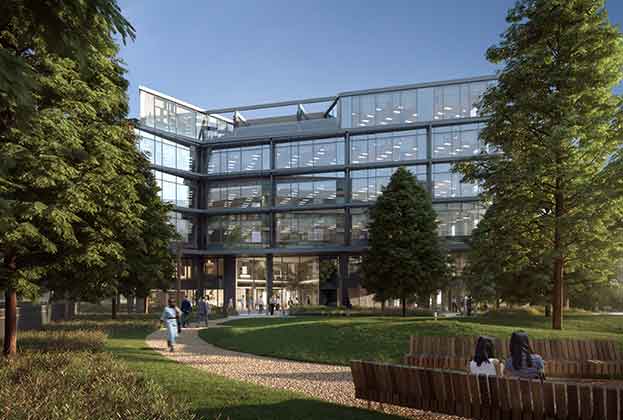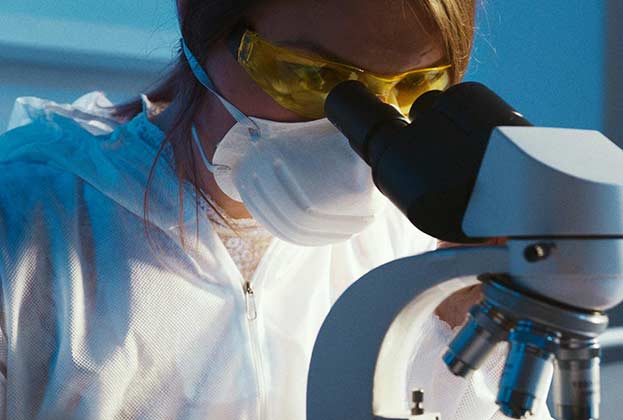As the life science sector continues to gain momentum in the UK, particularly in established office markets such as central London, more evidence is emerging in regard to occupational demand with many landlords now looking at their assets to see how they can capitalise on its considerable growth. Consequently, many are now asking how to feasibly enable their buildings for wet lab users.
Quite often, after some high level due diligence, the common conclusion is that costs are too high to speculatively deliver fully enabled laboratories. Landlords worry that if they do go down this route then they may lose out on net lettable space, or may even miss out on an opportunity to let the floor to a non-science related occupier altogether.
Given the many variables, is there a way to provide lab space without the risk of being left out of pocket, or with empty compromised floorplates?
The answer is yes, ‘if you design with consideration’ for future lab installation. Essentially, by designing a high-level solution for a wet lab ahead of any works taking place you can ensure that through the CAT A fit-out all the necessary requirements are considered.
For example, this would include the plant being located in the right places, the correct specification of base build HVAC systems, which also means that the duct runs will not need a complete redesign should a science occupier look to convert a proportion of the space.
While there would be a marginal cost uplift and a small additional design fee, the amount of money and time associated with converting a CAT A office fit-out into a wet lab can be significantly reduced, which is especially appealing to an occupier base who always want the space yesterday. What’s more, ripping out an existing fit-out is inherently wasteful, so from an ESG perspective it is far more sustainable.
Additionally, by speculatively applying for any planning consents associated with a conversion, such as on-floor plant, roof plant or façade modifications, prior to any end-user engagement, the scheme is de-risked for any incoming lab users. This is a key factor and could ultimately reduce the tenant’s fit-out programme, and should also assist with any lease negotiations as it will be a far better choice than other riskier options.
Ultimately, this allows landlords to leave their options open and provide the right space for whoever might need it.
(1).jpg)
.jpg)

.jpg)
.jpg)


.jpg)


