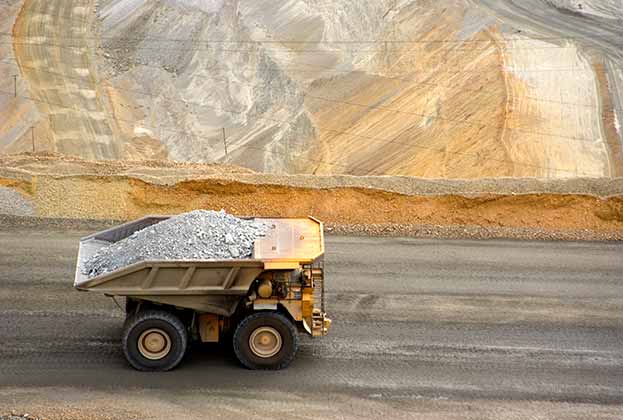Increasingly, life sciences firms have set their sights on the capital as they look to snap up the best available talent. This has seen businesses seek out new office space around London’s emerging hubs such as White City and King’s Cross.
However, it isn’t as simple as just moving in to the best building available. This is largely because landlords and developers have yet to capitalise on the demand for ready-made laboratory space. In fact, for the most part, occupiers are having to take a more creative approach and install labs within conventional offices themselves.
But how easy is this to do?
The existing structure and building services of office space are often the limiting factors when considering such a conversion. Things like floor-to-ceiling heights and structural loading capacity, as well as servicing around ventilation and fume extraction, are all important, especially as this is typically more intensive in a laboratory.
The floor, in particular, also needs to be taken into consideration. A standard CAT A office fit-out, for example, will probably include a raised floor which is not always ideal for wet labs, as solid screed floors are preferred. However, retrofitting screed floors comes with its own challenges as they weigh significantly more, leaving little spare capacity for the increased dead loads resulting from heavy lab equipment.
In addition, the floor will also need to protect against vibration to mitigate interference to sensitive equipment and any ongoing experiments. For this reason, concrete frames are preferable as they are denser, but if the building is steel framed this issue can be mitigated with localised vibration control. However, this will add extra expense to the project for the tenant.
In terms of building services, the requirement for increased ventilation to provide laboratories with the right number of air changes per hour means that the space allocated for plant often needs to be increased.
There is also the need for enlarged risers in order to take the bigger ducts. Where this isn’t feasible, one solution is to provide on-floor plant rooms, but the trade-off is the potential reduction of the floor area available to rent. For this reason, a robust viability assessment should be done.
Externally, the inclusion of additional flues for fume cupboards leaving the building or external louvres may require a planning application in order to gain permission to commence installation. In turn, there could also be an impact on neighbouring properties, who could raise objections. In both cases, early engagement with the local planning authority and nearby occupiers will be critical to support these changes.
Ultimately, providing the perfect lab environment within existing space starts with the literal fabric of the building itself. Heat transference, ventilation and climate control do not, unfortunately, always come as standard. That’s why thorough initial appraisals of existing building information are needed to understand the suitability of any potential lab conversion projects. This will ensure that it is right for both the property owner and its occupiers.
Given the importance of the life sciences sector, the hope is that, moving forward, new developments will take these very specific requirements into account, changing the London ‘labscape’ for good.
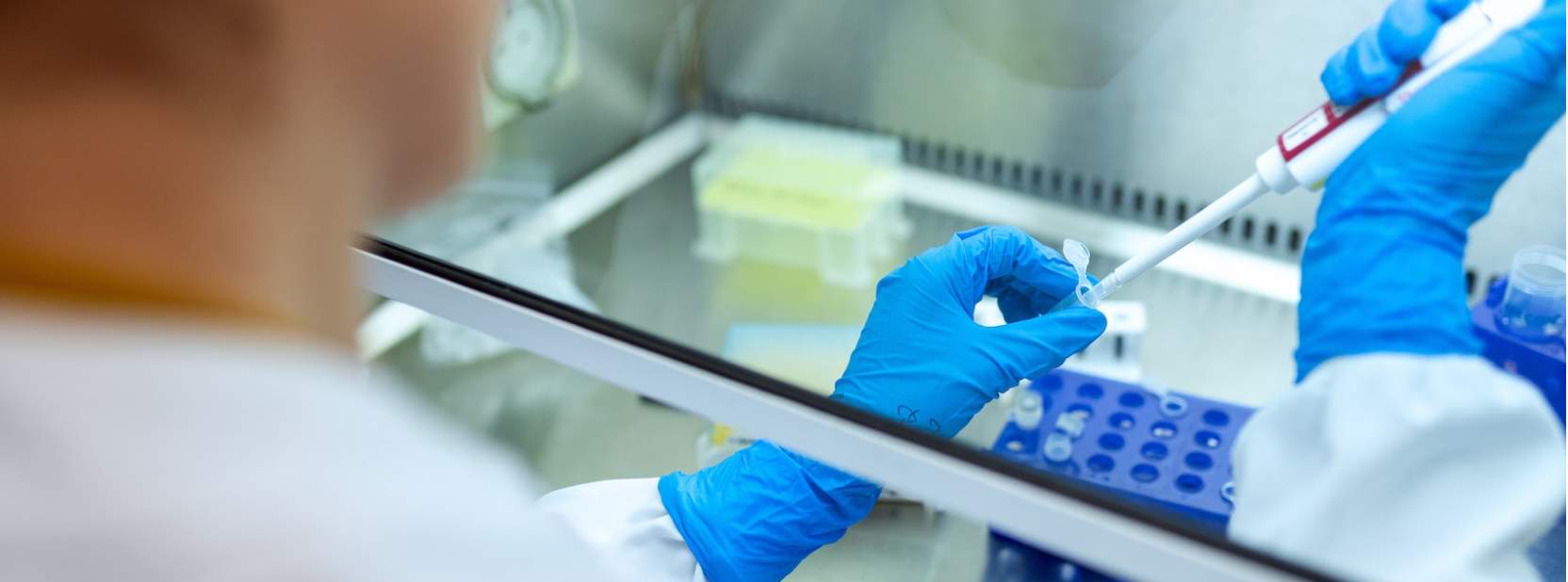
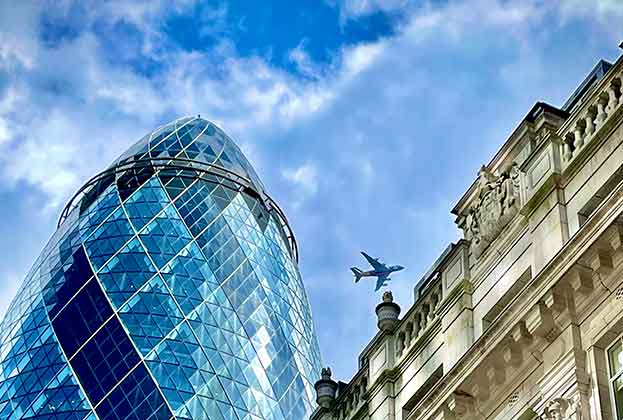
(1).jpg)
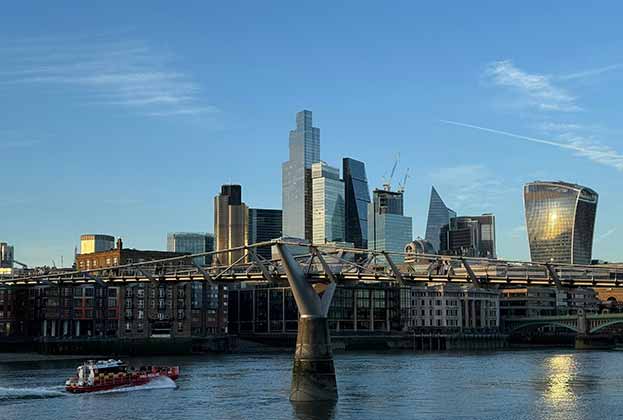
.jpg)
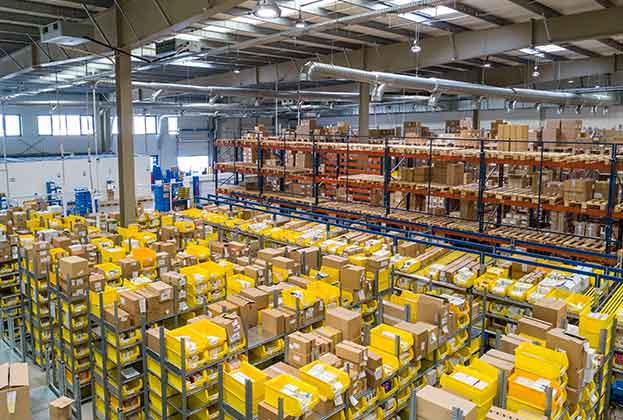
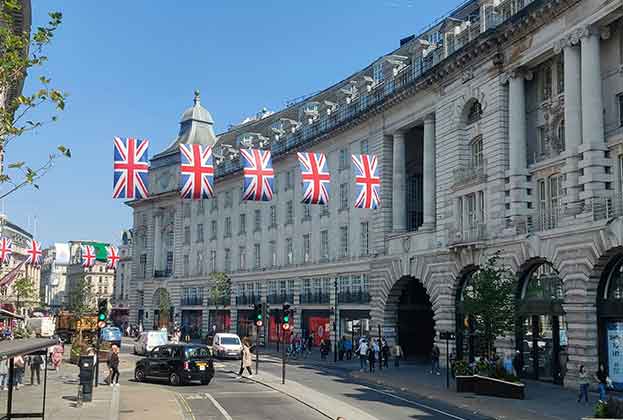

.jpg)

