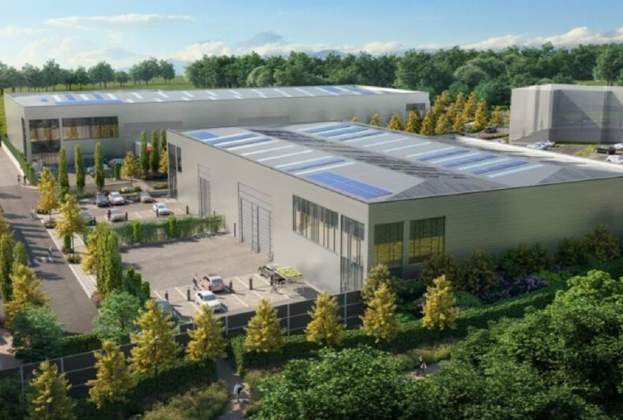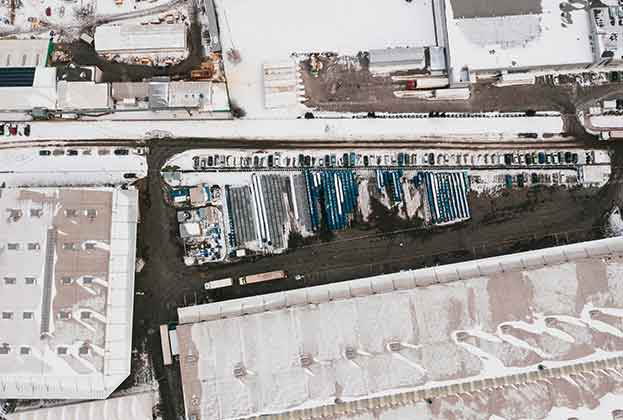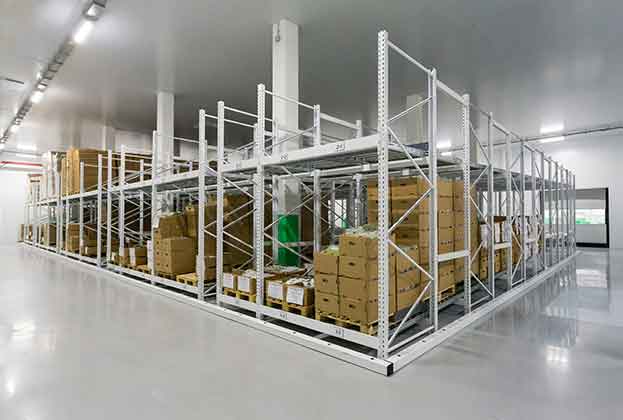As the industrial and logistics market teeters on the brink of a new era of speculative building, it is time to go back to basics in shed design and challenge the institutional norms that are now decades old.
Developer landlords are increasingly considering the long-term sustainable value of their assets. They are questioning how to make a large distribution centre flexible and divisible in response to future occupier operating requirements and long-term investor returns.
Thus certain considerations need to be taken into account for a truly successful speculatively built shed.
The 36m and 50m yards that have come to be recognised as the sector average, for example, may no longer be enough for the new generation of truck fleets used throughout Europe, which can be up to 18.5m in length. New building designs need to take this into account.
It's true that a larger yard could compromise on building density, reducing the income-making square feet, but it will better cater for new occupier requirements and thus improve letability.
Height is another consideration. Why has the industry come to expect standard height categories of up to 12m, 15m and 15m-plus? Good warehouse design should factor in how occupiers need to operate, challenging the standard specifications and considering advances in the new materials and handling equipment they use.
Quality development and factored environmental performance to improve lighting and heating efficiency can reduce overall costs and increase the long-term guarantee of letting.
Future provisioning for flexible, multi-tenanted and shared-user environments should now be an upfront design consideration.
Consider what the building could lend itself to other than the original use. To allow subletting, can the building provide horizontal and vertical divisions, office space for various users or multiple access points?
Consideration of the whole building lifecycle should start at the feasibility and concept stage. The market is aware of the standard badging of BREEAM and EPCs. Buildings with the widest appeal combine well-considered and cost-effective design and construction practices with the most efficient running costs for occupiers.
The typical developer’s base building should be thought about in terms of being able to house the most economic operations.
Don’t build the wrong building well; build the right building well, with a considered approach from the outset to cater for long-term use. The well-informed investor-developers that do this are guaranteed to steal a march on speculative development market share.
Further information
For more details contact Savills Building & Project Consultancy.
(1).jpg)

.jpg)





.jpg)

.jpg)